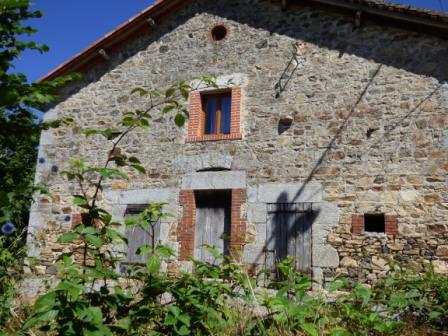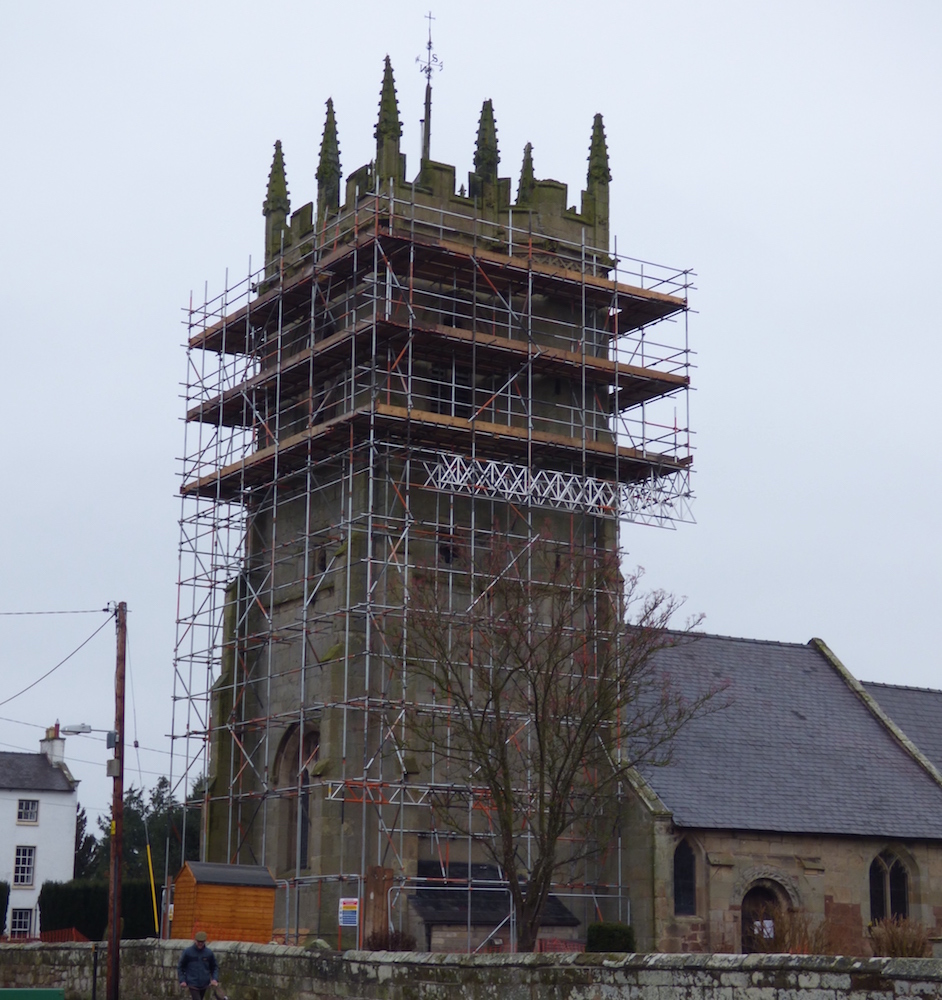Les Vallades: an update
Les Vallades is a farmhouse in central France. Bought as a renovation project, the farmhouse had no electricity or heating and it was in a state of disrepair. The renovation is nearly complete.
I returned from a trip in August 16 with photos of the restoration in progress.
The builders have restored the fireplace in the downstairs living room. They have removed layers of gloss paint and revealed the original granite surround, restored the tile inserts and re-pointed with lime mortar. They have also laid a new limecrete floor.
The upstairs is now largely complete. The joiner has still to fix skirting boards in all the rooms, which is a tricky job as none of the walls are flat, and there are quite large gaps between the floorboards and the walls.
The bathroom has a glorious view to the west. The builder did an excellent job with the surround to the new bathroom window, in keeping with the local vernacular detail.
Last year the derelict outbuildings on the north side of the farmhouse were demolished.
A new glazed door was inserted in the wall of the living room. The builders used stone from the demolitions to make the quoins and lintel facing.
The re-roofing has been the major expense, completed in 2014. The roof had been re-tiled before, but the tiles had been under-fired and had de-laminated, with water penetrating to the roof structure in the barn and attic room. Again, the builders have done an excellent job.
The next job to be tackled is tiling floors and walls in the kitchen, utility room, larder and downstairs shower room. The builder is also going to fit a smoke trap across the base of the chimney opening in the living room. This will help the fire to draw better and prevent soot falling into the fireplace. And then there’s the outside landscaping…

