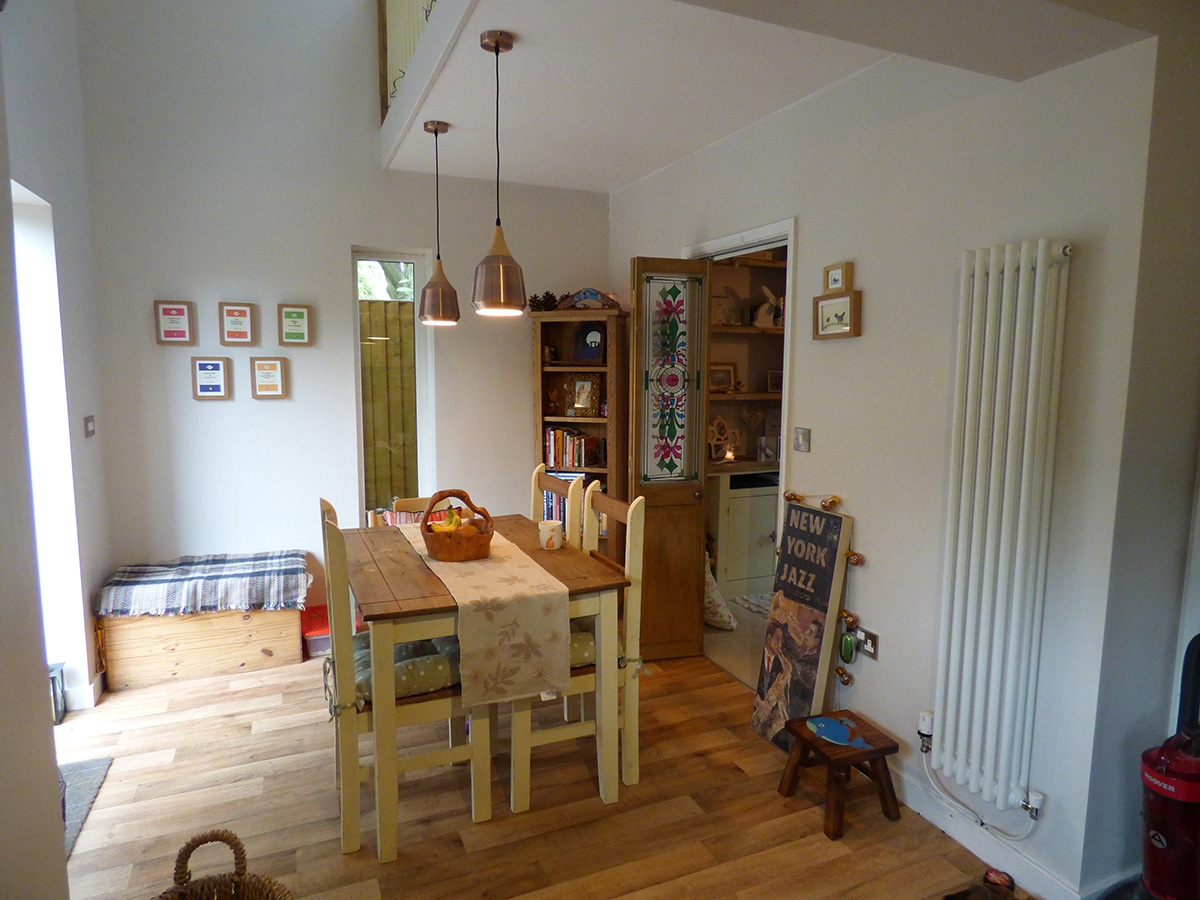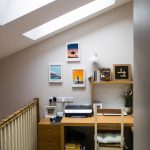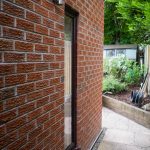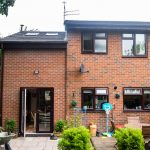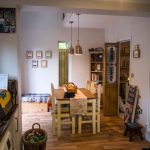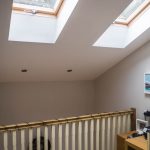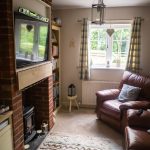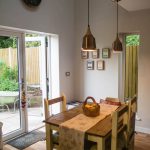Extension to 1980s semi-detached house, north Shropshire
This house in north Shropshire had a sun-room extension at the side. The sun-room was in need of repair, and the clients decided to demolish it and build a two-storey side extension on a slightly enlarged footprint. We drew up some options and then applied for planning permission and Building Control Plan Check for their chosen scheme. They already had a builder so when we had all the necessary permissions in place we handed over to them for the construction. When I emailed to ask how the project was going, they replied, “It’s finished, and we’re over the moon with it!”
Andy Hales prepared the Revit drawings for Planning and Building Control and also took these photographs.
