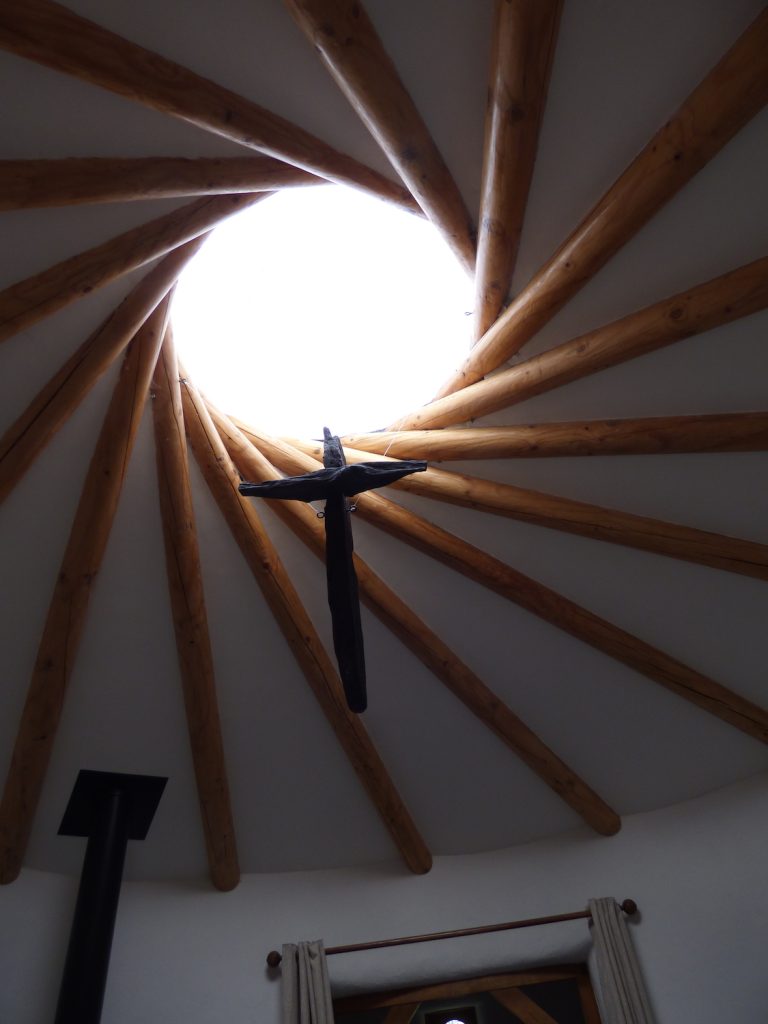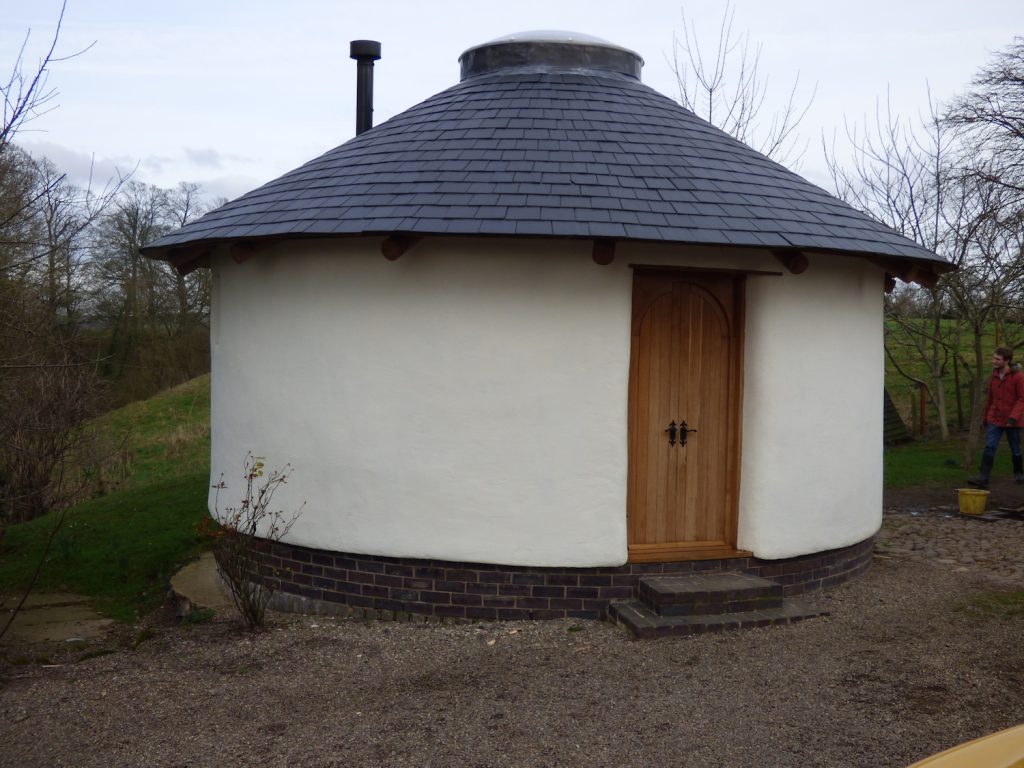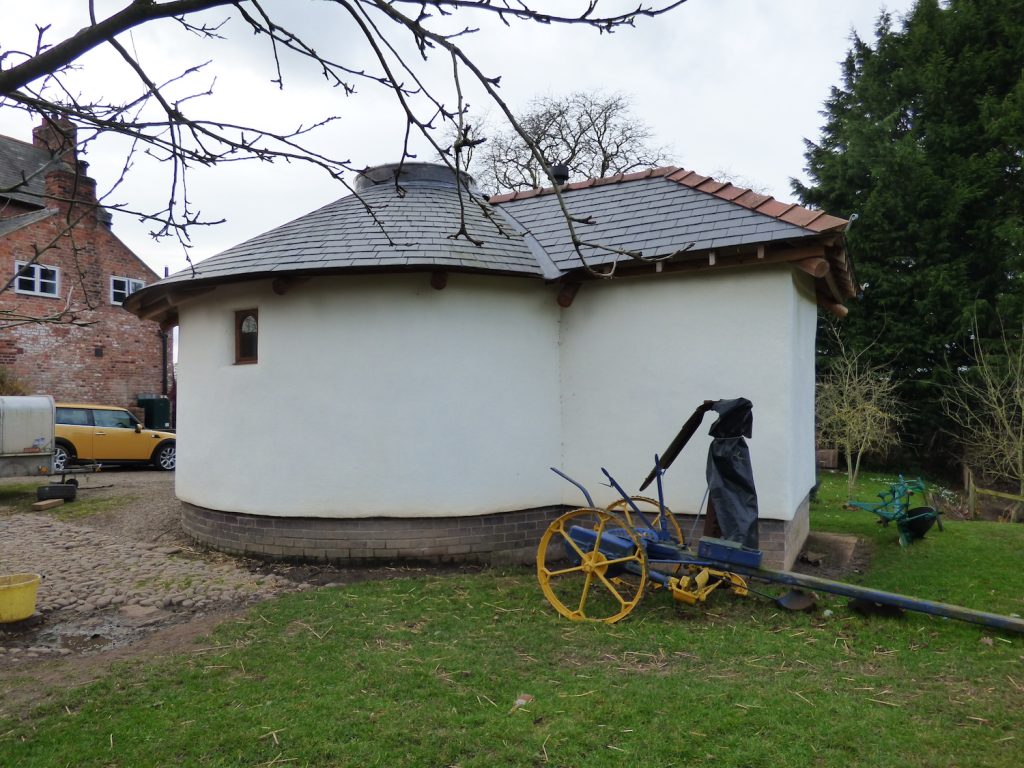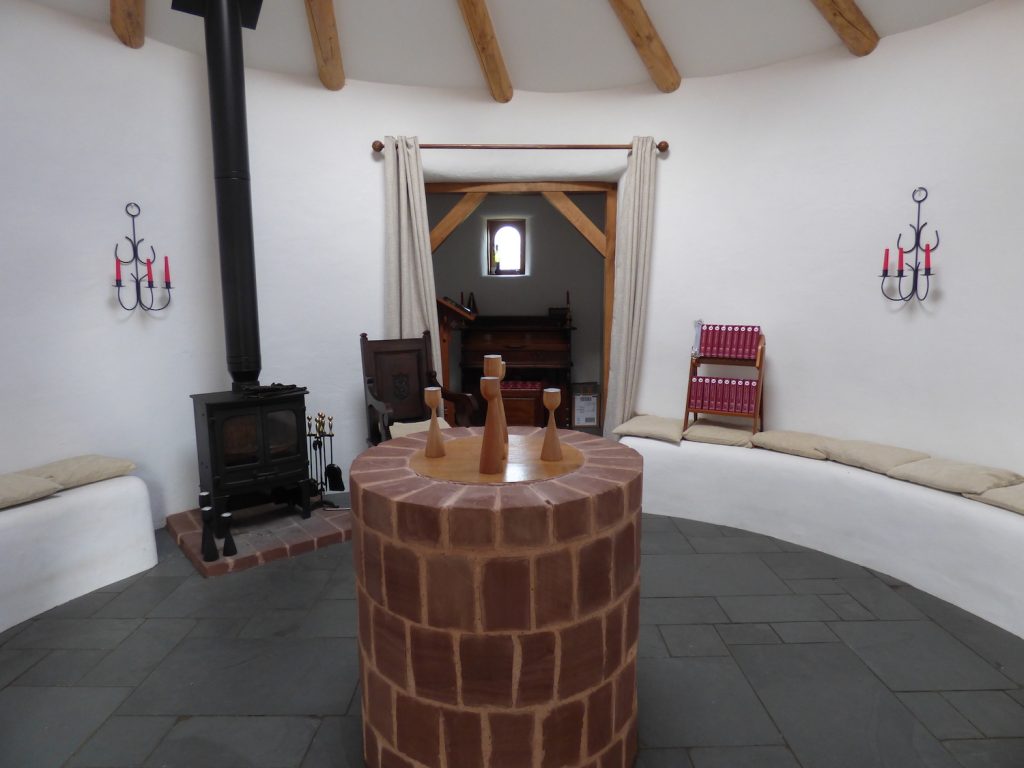This private chapel for a domestic client was built by family and friends in the garden of their house. The site had 2m of fill so there was a major excavation to get down to bearing soil. We had a groundworks contractor to carry out the excavation and lay the foundations. The timber sole plate was made by a carpenter, and then the self-builders erected the straw bale walls, the wall plate and the reciprocal frame for the roof and timber rafters and sarking boards. A roofing contractor tiled the roof; then the self builders finished the walls with lime render laid a lime-crete floor.




