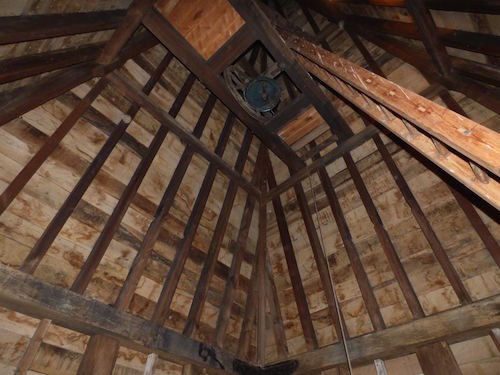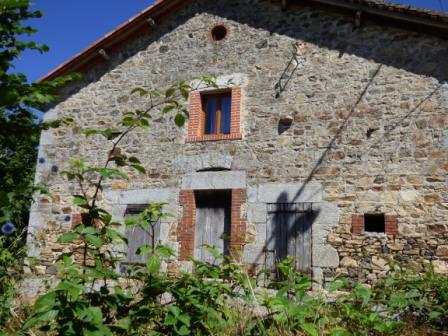We kept the straw walls wrapped during August as the weather was unsettled, but work started on fixing the roof plate. This had been made in sections which were fitted together and then strapped and tied down.






The roof plate was now ready to hold the reciprocal frame.
First, a mock-up was made on the ground.
The first attempt was too low – the pitch of the roof would be too low to take a slate finish. The second attempt was too high. The third was just right.



The next step was to put the roof in place. The overlaps were marked and notched, and a temporary post was erected inside the walls to hold the structure.



When finished, the reciprocal frame is self-supporting, but it needs temporary propping while it is being constructed. The poles are tied together before they are permanently fixed.


