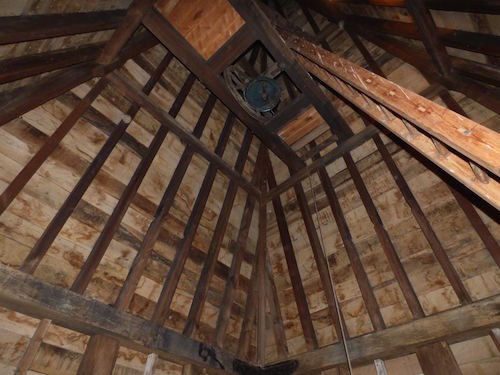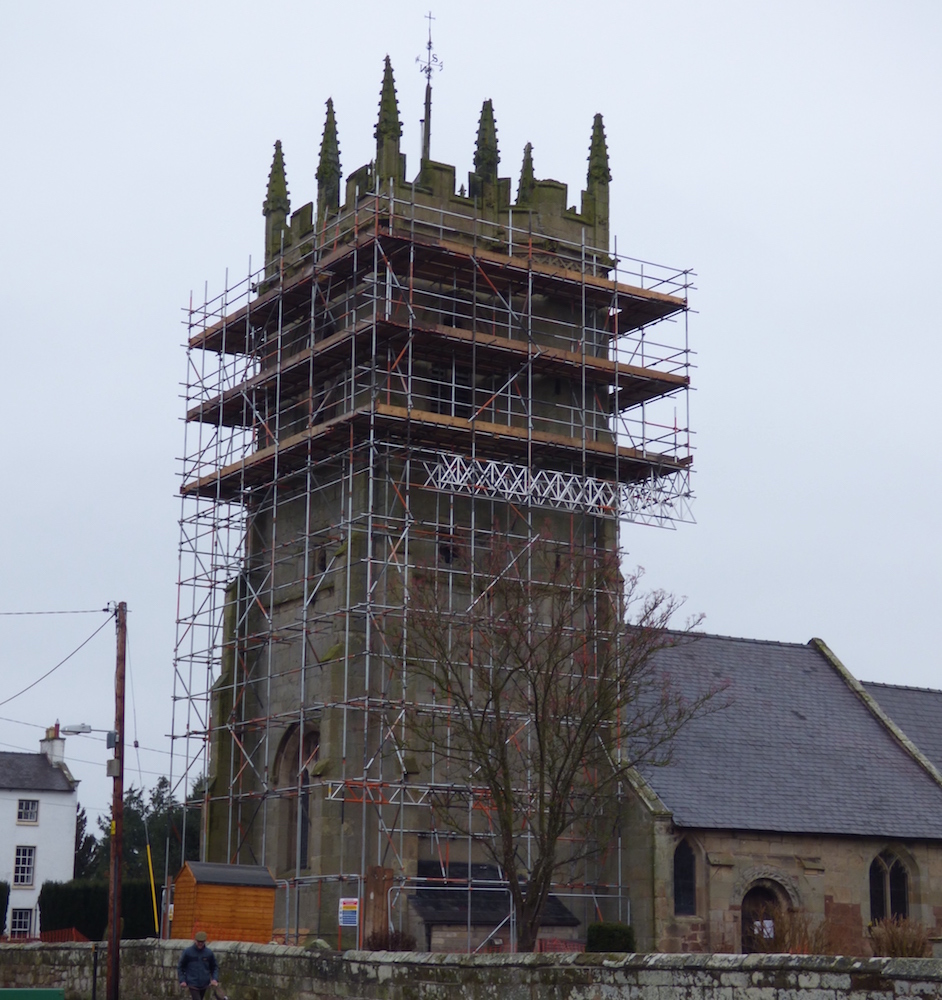
The owners of this farmhouse wanted to build an extension to give more space for entertaining and to take advantage of the splendid views from the garden. They have already restored most of the house internally, but the main entrance from the yard is dark and gloomy. There are also some dilapidated brick barns beside the house which they wanted either to convert or to demolish.
We measured the whole of the existing building. This gave us some headaches as none of the walls are at right angles, but we managed to sort everything out and draw up a 3D model of the farmhouse with our AutoCAD Revit software. We then discussed options with the client and drew up a scheme for a sun room extension on the site of the old barns, with a new entrance area and lobby to exclude draughts. We submitted our drawings with the planning application for the demolitions and the extension, and received planning permission in October 2019.


