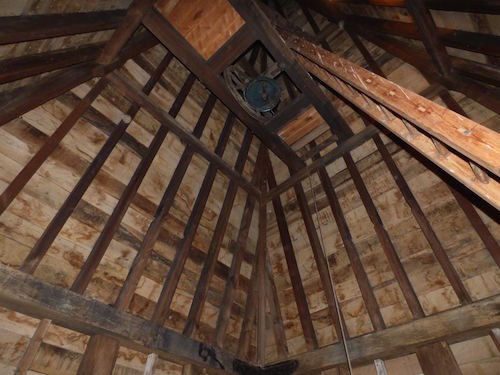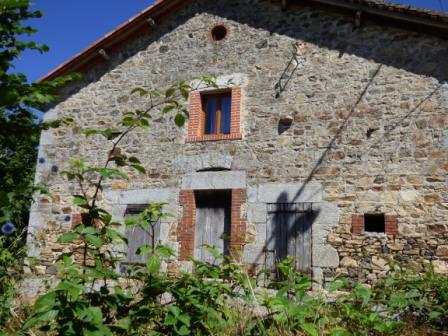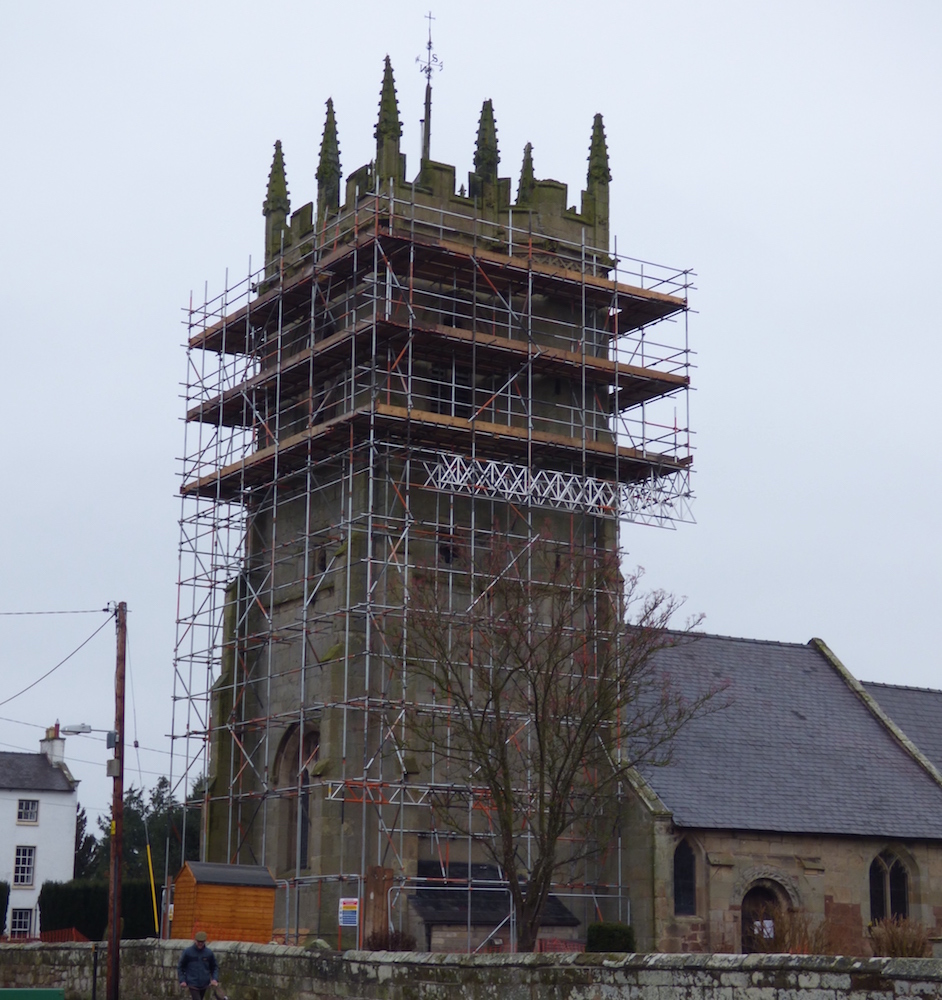1 May, 2016
0 Comments
St Michael and All Angels, Knighton-on-Teme
The church is ancient, built in local sandstone and tufa in 1137, but the foundation probably goes back at least to Saxon times. The interior is typical of the Romanesque style favoured by the Normans. The Bell Tower was built a little later – timbers in the tower have been dated to 1198. The tower was originally an independent structure, but extensions to the church in the 13th century enclosed it, and further alterations in the 19th century made it very difficult to access the structure. The shingled roof of the tower was replaced in 1959 but unfortunately without any board backing, so that when woodpeckers started to attack the cedar shingles, rainwater was able to get through the holes into the timber structure. The main timber supports to the tower are massive – 600mm square – but when at last the repair programme started, the engineer and architect found that they were completely rotten and hollow inside. The rainwater must have been getting in for centuries, not just the last 50 years.
The Ecclesiastical Architects and Surveyors Association organised a visit on April 22nd to look at the timber repairs to the tower. The huge timbers were completely rotten and hollow inside, so the architect, engineer and contractor worked out a way to repair them. They used layers of timber sheet – a kind of in-situ laminate. Each layer was glued and screwed to hold it in place, and all had to be scribed to fit the inside of the structural members.
Architect: John Wheatley (Church Architect)
Structural Engineer: Richard Hartshorne (Shire Associates)
Contractor: Richard Nash (Splitlath Building Conservation Ltd)
Structural Engineer: Richard Hartshorne (Shire Associates)
Contractor: Richard Nash (Splitlath Building Conservation Ltd)
Tags: EASA 2016
Category: News


